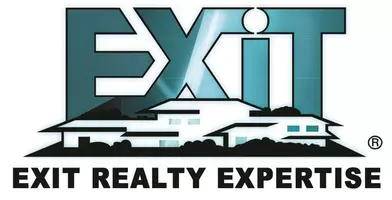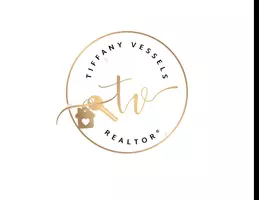Bought with Robert A Biles Jr. • Potnets Homes LLC
For more information regarding the value of a property, please contact us for a free consultation.
Key Details
Sold Price $126,900
Property Type Mobile Home
Sub Type Mobile Pre 1976
Listing Status Sold
Purchase Type For Sale
Square Footage 1,100 sqft
Price per Sqft $115
Subdivision Potnets Seaside
MLS Listing ID DESU2081218
Sold Date 05/20/25
Style Modular/Pre-Fabricated
Bedrooms 3
Full Baths 1
Half Baths 1
HOA Y/N N
Abv Grd Liv Area 1,100
Land Lease Amount 1607.0
Land Lease Frequency Monthly
Year Built 1967
Annual Tax Amount $256
Lot Size 4,800 Sqft
Acres 0.11
Property Sub-Type Mobile Pre 1976
Source BRIGHT
Property Description
PRICE IMPROVEMENT!! Waterfront home with private boat dock now available in Pot-Nets Seaside! This charming and well maintained home will delight you every step of the way! This is a doublewide home with three bedrooms, one full and one half bath, Living Room with view of the canal includes a cozy gas fireplace with mantle and raised hearth. The Dining Room and Kitchen are large enough for family and friends to gather, the bedrooms are good size and this is a turn key home with all interior furniture included! The furnace and Air conditioning unit were replace three years ago and everything is in great working condition. Best of all, there is a 500 square foot upper rear deck and a large lower deck with a firepit, and the private 25 ft boat dock is just a step down from the lower deck and an outside shower with privacy surround! This is a rare opportunity to have your boat right in your back yard all season long! Pot-Nets Seaside is a beautiful waterfront community with a gorgeous private sandy beach, in ground swimming pool, dog park, playgrounds, golf car paths, several boat marinas and the Seaside Grill offering great dining and live music in the summer months. Lot rent is $1607 per month which includes the boat dock and trash/recycle pick up. The jet ski dock is negotiable.
Location
State DE
County Sussex
Area Indian River Hundred (31008)
Zoning AR-1
Direction South
Rooms
Other Rooms Living Room, Dining Room, Bedroom 2, Bedroom 3, Kitchen, Bedroom 1, Utility Room, Bathroom 1, Half Bath
Main Level Bedrooms 3
Interior
Interior Features Bathroom - Tub Shower, Carpet, Ceiling Fan(s), Dining Area, Floor Plan - Traditional, Pantry, Window Treatments
Hot Water Electric
Heating Forced Air
Cooling Central A/C
Flooring Carpet, Luxury Vinyl Plank
Fireplaces Number 1
Fireplaces Type Corner, Fireplace - Glass Doors, Gas/Propane, Mantel(s)
Equipment Dryer - Electric, Extra Refrigerator/Freezer, Oven/Range - Electric, Range Hood, Refrigerator, Washer, Water Heater
Furnishings Yes
Fireplace Y
Appliance Dryer - Electric, Extra Refrigerator/Freezer, Oven/Range - Electric, Range Hood, Refrigerator, Washer, Water Heater
Heat Source Propane - Leased
Laundry Dryer In Unit, Washer In Unit
Exterior
Exterior Feature Deck(s)
Garage Spaces 2.0
Waterfront Description Private Dock Site
Water Access Y
Water Access Desc Boat - Powered,Personal Watercraft (PWC),Private Access
View Bay, Canal
Roof Type Architectural Shingle
Accessibility 2+ Access Exits
Porch Deck(s)
Total Parking Spaces 2
Garage N
Building
Lot Description Bulkheaded, Fishing Available, Flood Plain, Open, Stream/Creek, Premium
Story 1
Sewer Public Sewer
Water Community
Architectural Style Modular/Pre-Fabricated
Level or Stories 1
Additional Building Above Grade
Structure Type Paneled Walls
New Construction N
Schools
Elementary Schools Long Neck
Middle Schools Millsboro
High Schools Indian River
School District Indian River
Others
Pets Allowed Y
Senior Community No
Tax ID 234-31.00-4.00-6052
Ownership Land Lease
SqFt Source Estimated
Security Features Smoke Detector
Acceptable Financing Cash
Listing Terms Cash
Financing Cash
Special Listing Condition Standard
Pets Allowed Cats OK, Dogs OK
Read Less Info
Want to know what your home might be worth? Contact us for a FREE valuation!

Our team is ready to help you sell your home for the highest possible price ASAP





