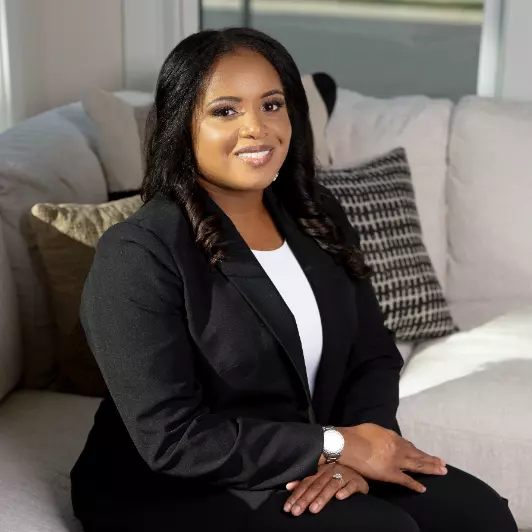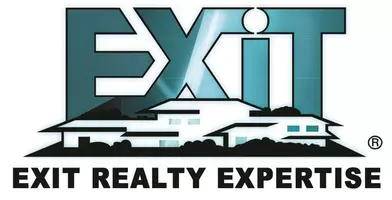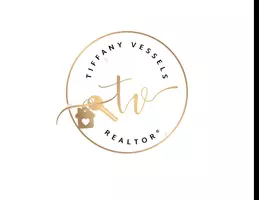For more information regarding the value of a property, please contact us for a free consultation.
Key Details
Sold Price $345,000
Property Type Single Family Home
Sub Type Detached
Listing Status Sold
Purchase Type For Sale
Square Footage 2,672 sqft
Price per Sqft $129
Subdivision Fletcher
MLS Listing ID VAWR2009906
Sold Date 03/28/25
Style Ranch/Rambler
Bedrooms 2
Full Baths 2
HOA Y/N N
Abv Grd Liv Area 1,600
Originating Board BRIGHT
Year Built 1970
Annual Tax Amount $1,553
Tax Year 2022
Lot Size 9,152 Sqft
Acres 0.21
Property Sub-Type Detached
Property Description
This all brick ranch home, close to downtown area is bigger than it looks, the main level is 1600 sq.ft with an open living area, a spacious kitchen and a dining room that can be potentially converted into a 3rd bedroom and closed off. On the main floor you have 2 bedrooms and 2 bathrooms,with one of the bathrooms in the master bedroom, a laundry room, the basement has an additional 1072 sq feet , so its plenty of room for another bedroom, the basement is roughed out for a bathroom. It's enough room for an extra sized tub , or hot tub , a rec room , Tv room , you can create this property to fit your desires. This house has so much potential , where its close access to Interstate 66. The owner replaced most the windows which cost 14,000 and put a total of $25,000 into the property. The flooring shows very well and was updated within the last 3 years. Heat pump,/central air main level. The yard is .21 acres with a storage shed, front porch, car port and a covered patio in the back.
Location
State VA
County Warren
Zoning R3
Rooms
Other Rooms Living Room, Dining Room, Bedroom 2, Kitchen, Bedroom 1, Laundry, Bathroom 1
Basement Connecting Stairway, Fully Finished, Outside Entrance, Walkout Stairs
Main Level Bedrooms 2
Interior
Hot Water Electric
Heating Heat Pump(s)
Cooling Central A/C
Fireplaces Number 2
Fireplace Y
Heat Source Electric
Laundry Hookup, Dryer In Unit, Washer In Unit
Exterior
Garage Spaces 3.0
Utilities Available Electric Available
Water Access N
Accessibility Other
Total Parking Spaces 3
Garage N
Building
Story 2
Foundation Other
Sewer Public Sewer
Water Public
Architectural Style Ranch/Rambler
Level or Stories 2
Additional Building Above Grade, Below Grade
New Construction N
Schools
School District Warren County Public Schools
Others
Pets Allowed Y
Senior Community No
Tax ID 20A814 2 10
Ownership Fee Simple
SqFt Source Assessor
Special Listing Condition Standard
Pets Allowed No Pet Restrictions
Read Less Info
Want to know what your home might be worth? Contact us for a FREE valuation!

Our team is ready to help you sell your home for the highest possible price ASAP

Bought with Jon J. Fidero • Vesta Realty, LLC




