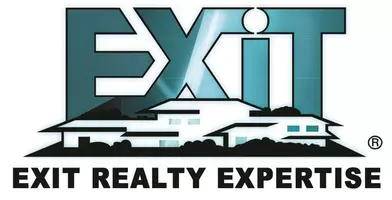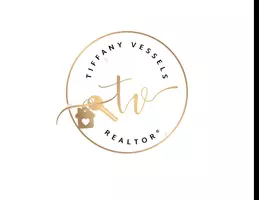Bought with Reid Hubbard • Century 21 Gold Key Realty
For more information regarding the value of a property, please contact us for a free consultation.
Key Details
Sold Price $495,000
Property Type Single Family Home
Sub Type Detached
Listing Status Sold
Purchase Type For Sale
Square Footage 1,984 sqft
Price per Sqft $249
Subdivision Independence
MLS Listing ID DESU2078310
Sold Date 03/12/25
Style Raised Ranch/Rambler,Coastal
Bedrooms 2
Full Baths 2
HOA Fees $311/ann
HOA Y/N Y
Abv Grd Liv Area 1,984
Year Built 2012
Annual Tax Amount $929
Tax Year 2024
Lot Size 9,583 Sqft
Acres 0.22
Lot Dimensions 77.00 x 130.00
Property Sub-Type Detached
Source BRIGHT
Location
State DE
County Sussex
Area Indian River Hundred (31008)
Zoning RS
Direction Southwest
Rooms
Other Rooms Primary Bedroom, Kitchen, Breakfast Room, Sun/Florida Room, Great Room, Laundry, Mud Room, Additional Bedroom
Main Level Bedrooms 2
Interior
Interior Features Attic, Breakfast Area, Kitchen - Island, Entry Level Bedroom, Ceiling Fan(s), Window Treatments
Hot Water Propane
Heating Forced Air, Heat Pump(s)
Cooling Central A/C
Flooring Carpet, Luxury Vinyl Plank
Equipment Central Vacuum, Dishwasher, Disposal
Fireplace N
Window Features Insulated,Screens
Appliance Central Vacuum, Dishwasher, Disposal
Heat Source Propane - Metered
Laundry Main Floor
Exterior
Exterior Feature Patio(s)
Parking Features Garage - Front Entry
Garage Spaces 4.0
Fence Partially
Utilities Available Cable TV, Propane - Community
Amenities Available Retirement Community, Community Center, Jog/Walk Path, Swimming Pool, Pool - Outdoor
Water Access N
Roof Type Architectural Shingle
Street Surface Black Top
Accessibility None
Porch Patio(s)
Attached Garage 2
Total Parking Spaces 4
Garage Y
Building
Lot Description Landscaping, Trees/Wooded
Story 1
Foundation Crawl Space, Block
Sewer Public Sewer
Water Public
Architectural Style Raised Ranch/Rambler, Coastal
Level or Stories 1
Additional Building Above Grade, Below Grade
Structure Type Dry Wall
New Construction N
Schools
School District Cape Henlopen
Others
Pets Allowed Y
HOA Fee Include Common Area Maintenance,Lawn Care Front,Lawn Care Rear,Lawn Care Side
Senior Community Yes
Age Restriction 55
Tax ID 234-16.00-343.00
Ownership Fee Simple
SqFt Source Assessor
Acceptable Financing Cash, Conventional
Horse Property N
Listing Terms Cash, Conventional
Financing Cash,Conventional
Special Listing Condition Standard
Pets Allowed Cats OK, Dogs OK
Read Less Info
Want to know what your home might be worth? Contact us for a FREE valuation!

Our team is ready to help you sell your home for the highest possible price ASAP



