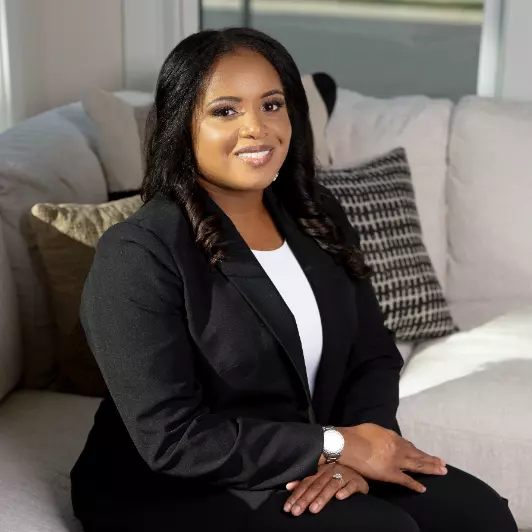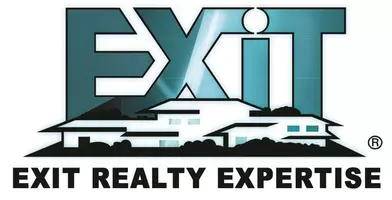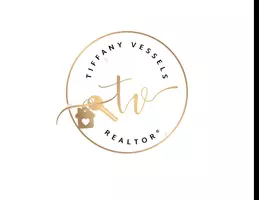For more information regarding the value of a property, please contact us for a free consultation.
Key Details
Sold Price $548,000
Property Type Single Family Home
Sub Type Detached
Listing Status Sold
Purchase Type For Sale
Square Footage 3,308 sqft
Price per Sqft $165
Subdivision Brooke Village
MLS Listing ID VAST2024032
Sold Date 10/13/23
Style Traditional
Bedrooms 5
Full Baths 3
Half Baths 1
HOA Fees $81/mo
HOA Y/N Y
Abv Grd Liv Area 2,412
Originating Board BRIGHT
Year Built 2019
Available Date 2023-09-11
Annual Tax Amount $3,707
Tax Year 2022
Lot Size 8,028 Sqft
Acres 0.18
Property Sub-Type Detached
Property Description
This Home Is A True 10+! ** Don't Wait For A New Home To Be Built When You Can Have This Absolutely Gorgeous Home Right Now! ** Sit In The Mornings With Cup Of Coffee Or Evenings With A Glass Of Wine On The Large Front Porch ** Walk In The Front Door To The Large Foyer Area And A Totally Open Floor Plan ** Private Bright And Light Office/Library With $11,000 Custom Bookshelf Upgrade ** Beautiful Open Kitchen With Huge Center Island And All Stainless Steel Appliances Is Perfect For Entertaining, Gourmet Meal Prep And Family Events ** Flex Area Can Be Used For Dining Room, Game Area, Home Schooling, Ect. ** The Cozy Main Level Family Room Is Open To The Kitchen Which Is Perfect For Sunday Afternoon Football Games ** Upgraded Flooring, Recessed Lighting And Neutral Colors ** Windows Galore To Include The Sliding Door Out To The Custom Covered Trex Deck Overlooking The Level Back Yard ** Walk Up The All Wood Stairs To The Upper Level Where You Will Find Four Bedrooms And Laundry Area With Upgraded Washer And Dryer ** The Large Primary Bedroom Suite Has Nice Dual Closets And A Spa Like Bathroom With Double Vanities, Large Tub And Expanded Shower ** You Will Love The Completely Finished Walkout Lower Level With Huge Rec. Room, Full Bath And True 5th Bedroom That Has A Closet And Full Window ** Perfect Area For Family And Guests From Out Of Town ** Walk Out From The Rec. Room To Level Back Yard ** Nature Wetlands On The Lot To The Left Of The Home Means No Home Will Ever Be Built On That Lot And Gives You Privacy Galore ** Minutes From The Leeland VRE Station, I-95, Downtown Fredericksburg And An Easy Commute To Quantico Marine Base And Northern VA Commuter Routes ** This Home Shows Like A Model ** Don't Miss Out On This One!!
Location
State VA
County Stafford
Zoning R1
Rooms
Basement Fully Finished, Outside Entrance, Rear Entrance, Walkout Level, Windows
Interior
Interior Features Built-Ins, Carpet, Ceiling Fan(s), Floor Plan - Open, Kitchen - Island, Recessed Lighting, Breakfast Area, Family Room Off Kitchen, Kitchen - Eat-In, Kitchen - Gourmet, Kitchen - Table Space, Primary Bath(s), Floor Plan - Traditional, Soaking Tub, Walk-in Closet(s), Window Treatments, Wood Floors
Hot Water Electric
Heating Central, Forced Air, Heat Pump(s), Programmable Thermostat
Cooling Ceiling Fan(s), Central A/C, Heat Pump(s), Programmable Thermostat
Flooring Carpet, Ceramic Tile, Hardwood
Equipment Built-In Microwave, Dishwasher, Disposal, Dryer, Dryer - Electric, Exhaust Fan, Icemaker, Microwave, Oven - Wall, Oven/Range - Electric, Range Hood, Refrigerator, Stainless Steel Appliances, Stove, Washer, Water Heater, Oven - Single, Washer - Front Loading, Dryer - Front Loading
Furnishings No
Fireplace N
Window Features Screens,Sliding,Triple Pane
Appliance Built-In Microwave, Dishwasher, Disposal, Dryer, Dryer - Electric, Exhaust Fan, Icemaker, Microwave, Oven - Wall, Oven/Range - Electric, Range Hood, Refrigerator, Stainless Steel Appliances, Stove, Washer, Water Heater, Oven - Single, Washer - Front Loading, Dryer - Front Loading
Heat Source Electric
Laundry Has Laundry, Upper Floor, Washer In Unit, Dryer In Unit
Exterior
Exterior Feature Porch(es), Deck(s)
Parking Features Garage - Front Entry, Garage Door Opener
Garage Spaces 6.0
Amenities Available None
Water Access N
View Trees/Woods, Street
Accessibility None
Porch Porch(es), Deck(s)
Attached Garage 2
Total Parking Spaces 6
Garage Y
Building
Lot Description Backs to Trees, Corner, Front Yard, Level, Landscaping, No Thru Street, PUD, Rear Yard, SideYard(s), Trees/Wooded
Story 3
Foundation Block, Concrete Perimeter
Sewer Public Sewer
Water Public
Architectural Style Traditional
Level or Stories 3
Additional Building Above Grade, Below Grade
Structure Type 9'+ Ceilings
New Construction N
Schools
Elementary Schools Grafton Village
Middle Schools Dixon-Smith
High Schools Stafford
School District Stafford County Public Schools
Others
HOA Fee Include Common Area Maintenance,Management,Reserve Funds,Snow Removal,Trash
Senior Community No
Tax ID 54AB 6
Ownership Fee Simple
SqFt Source Assessor
Security Features Carbon Monoxide Detector(s),Main Entrance Lock,Security System,Smoke Detector
Acceptable Financing Cash, Conventional, FHA, VA
Horse Property N
Listing Terms Cash, Conventional, FHA, VA
Financing Cash,Conventional,FHA,VA
Special Listing Condition Standard
Read Less Info
Want to know what your home might be worth? Contact us for a FREE valuation!

Our team is ready to help you sell your home for the highest possible price ASAP

Bought with Ben Kessie • EXP Realty, LLC




