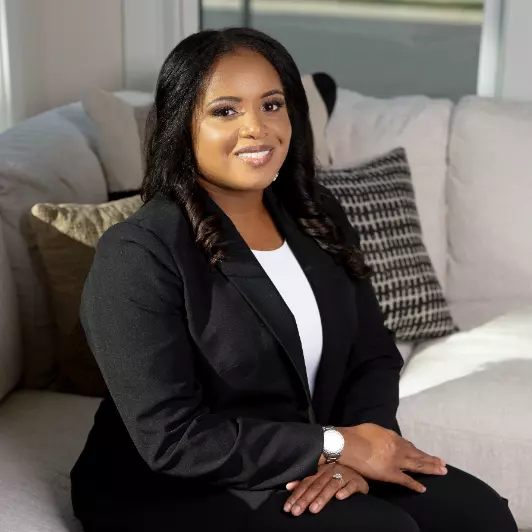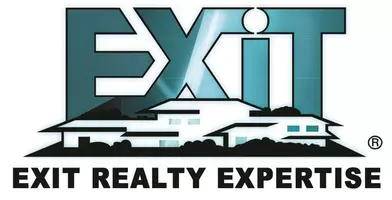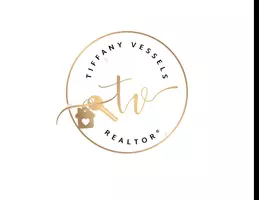Bought with Dustin Oldfather • Ocean Atlantic Sotheby's International Realty
For more information regarding the value of a property, please contact us for a free consultation.
Key Details
Sold Price $175,900
Property Type Condo
Sub Type Condo/Co-op
Listing Status Sold
Purchase Type For Sale
Square Footage 2,160 sqft
Price per Sqft $81
Subdivision Victorias Landing
MLS Listing ID 1001032836
Sold Date 11/07/17
Style Contemporary
Bedrooms 4
Full Baths 3
Half Baths 1
Condo Fees $1,588
HOA Y/N N
Abv Grd Liv Area 2,160
Year Built 2008
Property Sub-Type Condo/Co-op
Source SCAOR
Property Description
Spacious 4 bedroom, 3 1/2 bath townhouse in Victorias Landing with 3 levels of living. For extra living space the sellers bumped out the back of the house on all 3 levels. First floor includes a 2nd Master bedroom with full bathroom, laundry area and 1 car garage. Second level has a formal living room, powder room, kitchen with granite counters, stainless steel appliances, center island, pantry, hardwood floors, and dining area all of which opens to the family room with a gas fireplace with stone surround. From there you can step out onto the large sun deck. Third floor has another Master bedroom suite with walk-in closet, 2 additional guest bedrooms and another full bath. The condo fee includes lawn care, trash removal, snow plowing, and community pool. Walk to shopping and restaurants and an easy drive due East on Rt. 24 to the beaches of Rehoboth and Lewes.
Location
State DE
County Sussex
Area Indian River Hundred (31008)
Rooms
Other Rooms Living Room, Primary Bedroom, Kitchen, Family Room, Laundry, Additional Bedroom
Basement Fully Finished, Walkout Level
Interior
Interior Features Attic, Breakfast Area, Kitchen - Island, Combination Kitchen/Dining, Combination Kitchen/Living, Pantry, Entry Level Bedroom, Ceiling Fan(s), Window Treatments
Hot Water Electric
Heating Forced Air, Heat Pump(s)
Cooling Central A/C
Flooring Carpet, Hardwood, Vinyl
Fireplaces Number 1
Fireplaces Type Gas/Propane
Equipment Dishwasher, Disposal, Dryer - Electric, Exhaust Fan, Icemaker, Refrigerator, Microwave, Oven/Range - Electric, Oven - Self Cleaning, Washer, Water Heater
Furnishings No
Fireplace Y
Window Features Screens
Appliance Dishwasher, Disposal, Dryer - Electric, Exhaust Fan, Icemaker, Refrigerator, Microwave, Oven/Range - Electric, Oven - Self Cleaning, Washer, Water Heater
Exterior
Exterior Feature Deck(s), Porch(es)
Garage Spaces 2.0
Amenities Available Pool - Outdoor, Swimming Pool
Water Access N
Roof Type Shingle,Asphalt
Porch Deck(s), Porch(es)
Total Parking Spaces 2
Garage Y
Building
Lot Description Landscaping
Story 3
Foundation Slab
Sewer Public Hook/Up Avail
Water Public
Architectural Style Contemporary
Level or Stories 3+
Additional Building Above Grade
New Construction N
Schools
School District Indian River
Others
Tax ID 234-29.00-235.00-84
Ownership Condominium
SqFt Source Estimated
Security Features Monitored,Security System
Acceptable Financing Cash, Conventional
Listing Terms Cash, Conventional
Financing Cash,Conventional
Read Less Info
Want to know what your home might be worth? Contact us for a FREE valuation!

Our team is ready to help you sell your home for the highest possible price ASAP





