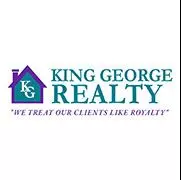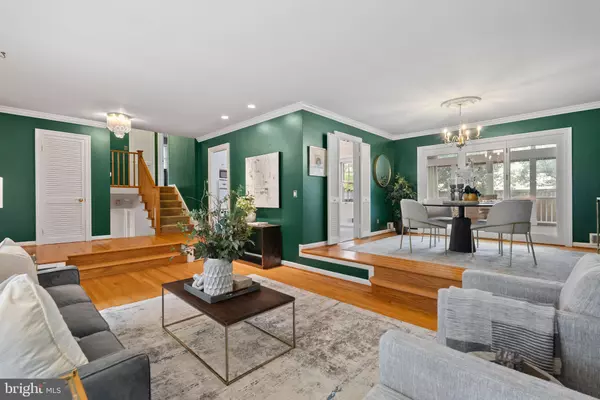
UPDATED:
Key Details
Property Type Single Family Home
Sub Type Detached
Listing Status Active
Purchase Type For Sale
Square Footage 2,839 sqft
Price per Sqft $456
Subdivision Beverley Estates
MLS Listing ID VAAX2050860
Style Split Level
Bedrooms 4
Full Baths 3
HOA Y/N N
Abv Grd Liv Area 2,196
Year Built 1958
Annual Tax Amount $11,936
Tax Year 2025
Lot Size 9,472 Sqft
Acres 0.22
Property Sub-Type Detached
Source BRIGHT
Property Description
Location
State VA
County Alexandria City
Zoning R 8
Rooms
Other Rooms Living Room, Dining Room, Primary Bedroom, Bedroom 2, Bedroom 3, Bedroom 4, Kitchen, Recreation Room, Utility Room, Primary Bathroom, Full Bath, Screened Porch
Basement Outside Entrance, Connecting Stairway, Heated, Fully Finished, Improved, Daylight, Full
Interior
Interior Features Kitchen - Island, Dining Area, Kitchen - Eat-In, Breakfast Area, Upgraded Countertops, Other, 2nd Kitchen, Built-Ins, Crown Moldings, Floor Plan - Open, Primary Bath(s), Recessed Lighting, Window Treatments, Wood Floors, Carpet
Hot Water Natural Gas
Heating Forced Air
Cooling Central A/C
Flooring Ceramic Tile, Hardwood
Fireplaces Number 1
Fireplaces Type Mantel(s), Wood
Equipment Dryer, Dishwasher, Microwave, Stove, Washer, Freezer, Icemaker, Oven - Wall, Refrigerator, Water Dispenser
Fireplace Y
Appliance Dryer, Dishwasher, Microwave, Stove, Washer, Freezer, Icemaker, Oven - Wall, Refrigerator, Water Dispenser
Heat Source Natural Gas
Laundry Lower Floor
Exterior
Exterior Feature Patio(s), Porch(es), Screened, Deck(s)
Garage Spaces 3.0
Fence Rear, Wood
Water Access N
Roof Type Architectural Shingle
Accessibility None
Porch Patio(s), Porch(es), Screened, Deck(s)
Total Parking Spaces 3
Garage N
Building
Lot Description Corner, Landscaping
Story 4
Foundation Permanent
Above Ground Finished SqFt 2196
Sewer Public Sewer, Public Septic
Water Public
Architectural Style Split Level
Level or Stories 4
Additional Building Above Grade, Below Grade
Structure Type Dry Wall
New Construction N
Schools
Elementary Schools George Mason
Middle Schools George Washington
High Schools Alexandria City
School District Alexandria City Public Schools
Others
Senior Community No
Tax ID 16778500
Ownership Fee Simple
SqFt Source 2839
Special Listing Condition Standard

GET MORE INFORMATION





