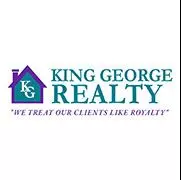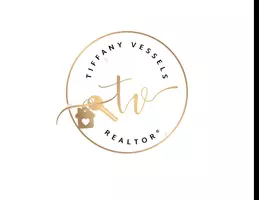
UPDATED:
Key Details
Property Type Single Family Home
Sub Type Detached
Listing Status Active
Purchase Type For Sale
Square Footage 922 sqft
Price per Sqft $323
Subdivision Buffalo Ridge Ranchettes
MLS Listing ID WVHS2006896
Style Chalet
Bedrooms 2
Full Baths 2
HOA Y/N N
Abv Grd Liv Area 922
Year Built 1986
Annual Tax Amount $563
Tax Year 2025
Lot Size 10.000 Acres
Acres 10.0
Property Sub-Type Detached
Source BRIGHT
Property Description
Location
State WV
County Hampshire
Zoning 101
Rooms
Main Level Bedrooms 1
Interior
Interior Features Ceiling Fan(s), Combination Dining/Living, Combination Kitchen/Dining, Floor Plan - Open, Exposed Beams, Pantry, Recessed Lighting, Skylight(s), Upgraded Countertops
Hot Water Electric
Heating Heat Pump - Gas BackUp, Wood Burn Stove
Cooling Central A/C
Flooring Luxury Vinyl Plank, Carpet
Inclusions See items to convey list
Equipment Built-In Microwave, Oven/Range - Gas, Refrigerator, Stainless Steel Appliances, Washer/Dryer Stacked
Fireplace N
Appliance Built-In Microwave, Oven/Range - Gas, Refrigerator, Stainless Steel Appliances, Washer/Dryer Stacked
Heat Source Electric, Propane - Leased, Wood
Laundry Main Floor
Exterior
Exterior Feature Deck(s)
Water Access N
View Trees/Woods
Roof Type Architectural Shingle
Street Surface Dirt,Gravel
Accessibility None
Porch Deck(s)
Garage N
Building
Lot Description Partly Wooded, Rural, Secluded
Story 1.5
Foundation Block, Crawl Space
Above Ground Finished SqFt 922
Sewer On Site Septic
Water Well
Architectural Style Chalet
Level or Stories 1.5
Additional Building Above Grade, Below Grade
New Construction N
Schools
School District Hampshire County Schools
Others
Pets Allowed Y
Senior Community No
Tax ID 01 24002800000000
Ownership Fee Simple
SqFt Source 922
Acceptable Financing Cash, Conventional, FHA, VA, USDA
Listing Terms Cash, Conventional, FHA, VA, USDA
Financing Cash,Conventional,FHA,VA,USDA
Special Listing Condition Standard
Pets Allowed No Pet Restrictions

GET MORE INFORMATION





