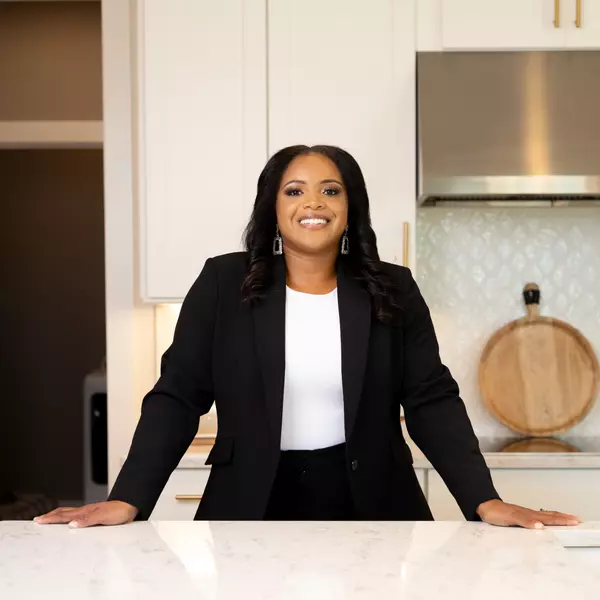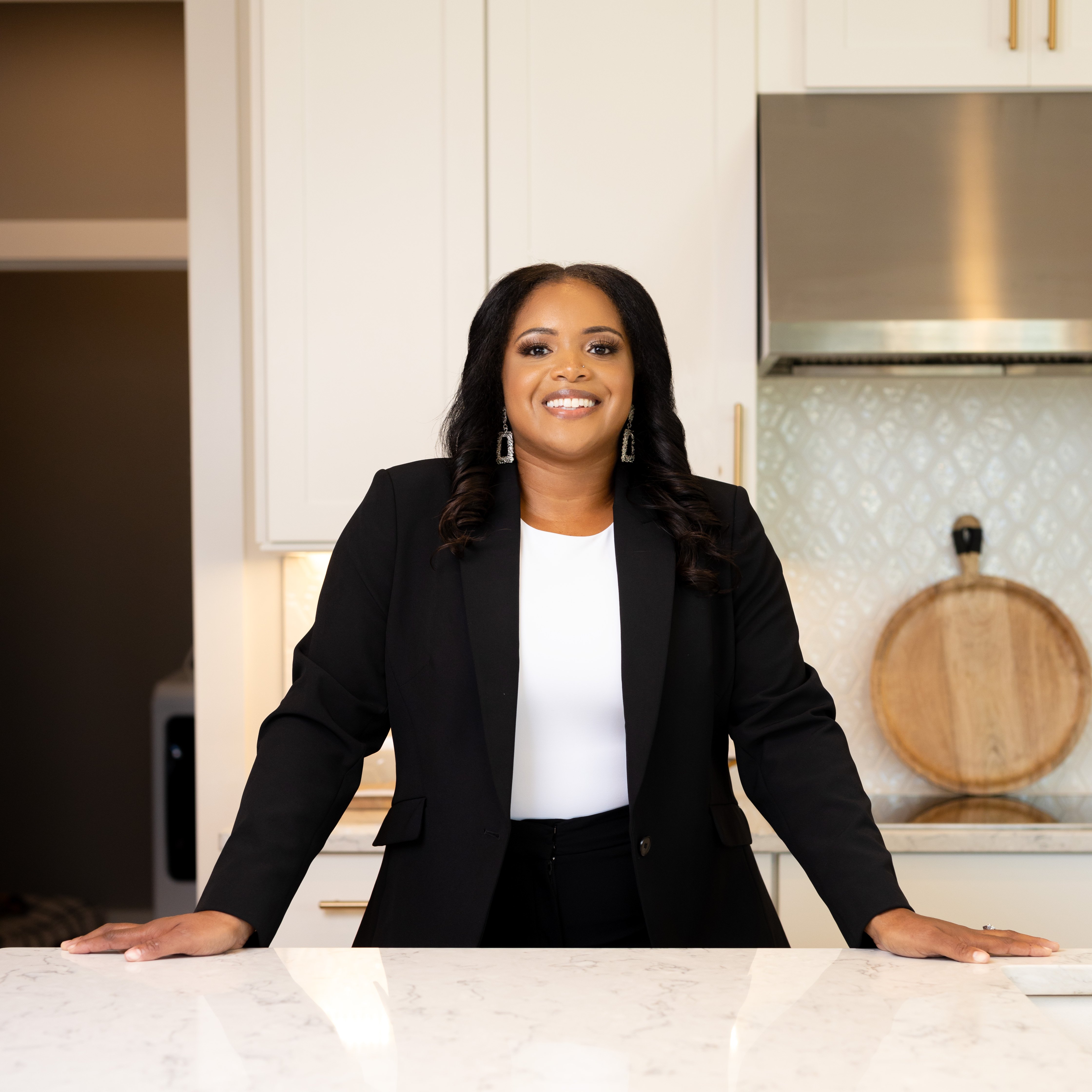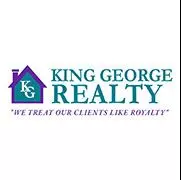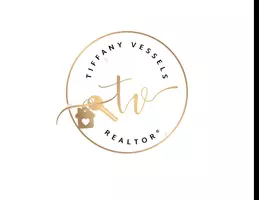
Open House
Sun Oct 12, 11:00am - 1:00pm
UPDATED:
Key Details
Property Type Townhouse
Sub Type Interior Row/Townhouse
Listing Status Active
Purchase Type For Sale
Square Footage 1,672 sqft
Price per Sqft $161
Subdivision Glen Oaks
MLS Listing ID MDBA2186850
Style Traditional
Bedrooms 3
Full Baths 2
HOA Y/N N
Abv Grd Liv Area 1,216
Year Built 1953
Annual Tax Amount $4,345
Tax Year 2024
Property Sub-Type Interior Row/Townhouse
Source BRIGHT
Property Description
Your culinary skills will shine in the beautiful kitchen, complete with stainless steel appliances, gleaming quartz countertops, and a center island accented by modern pendant lighting. The adjacent dining area is ideal for both casual meals and festive gatherings. Step outside to the covered deck overlooking the grassy rear lawn—perfect for relaxing or entertaining.
Upstairs, you'll find the primary bedroom along with two additional bedrooms featuring plush carpeting and a hall bath refreshed with contemporary updates. The expansive finished lower level with walk-out steps adds even more living space, offering a recreation room, laundry area, full bath, and a flexible area that easily serves as a fourth bedroom.
Centrally located near I-83, Route 1, and I-695, and close to local schools, this home offers comfort, functionality, and easy access to everything you need.
Location
State MD
County Baltimore City
Zoning R-5
Direction West
Rooms
Other Rooms Living Room, Dining Room, Primary Bedroom, Bedroom 2, Bedroom 3, Kitchen, Recreation Room, Bonus Room
Basement Other
Interior
Interior Features Bathroom - Tub Shower, Bathroom - Walk-In Shower, Carpet, Ceiling Fan(s), Combination Kitchen/Dining, Combination Dining/Living, Crown Moldings, Dining Area, Floor Plan - Open, Kitchen - Eat-In, Kitchen - Country, Kitchen - Island, Kitchen - Table Space, Recessed Lighting, Upgraded Countertops, Window Treatments
Hot Water Natural Gas
Heating Forced Air
Cooling Other
Flooring Carpet, Laminate Plank, Ceramic Tile
Equipment Built-In Microwave, Dishwasher, Disposal, Dryer, Exhaust Fan, Freezer, Icemaker, Oven - Self Cleaning, Oven - Single, Oven/Range - Gas, Refrigerator, Stainless Steel Appliances, Washer, Water Heater
Fireplace N
Window Features Double Pane,Screens,Vinyl Clad
Appliance Built-In Microwave, Dishwasher, Disposal, Dryer, Exhaust Fan, Freezer, Icemaker, Oven - Self Cleaning, Oven - Single, Oven/Range - Gas, Refrigerator, Stainless Steel Appliances, Washer, Water Heater
Heat Source Natural Gas
Laundry Basement, Has Laundry, Dryer In Unit, Washer In Unit
Exterior
Exterior Feature Patio(s), Deck(s)
Fence Rear, Partially, Chain Link
Water Access N
View Garden/Lawn, Trees/Woods
Accessibility None
Porch Patio(s), Deck(s)
Garage N
Building
Lot Description Front Yard, Landscaping, Rear Yard
Story 3
Foundation Block
Above Ground Finished SqFt 1216
Sewer Public Septic
Water Public
Architectural Style Traditional
Level or Stories 3
Additional Building Above Grade, Below Grade
Structure Type Dry Wall
New Construction N
Schools
School District Baltimore City Public Schools
Others
Senior Community No
Tax ID 0327565138A314
Ownership Ground Rent
SqFt Source 1672
Security Features Main Entrance Lock,Smoke Detector
Special Listing Condition Standard
Virtual Tour https://my.matterport.com/show/?m=64y6gYbfDw2

GET MORE INFORMATION





