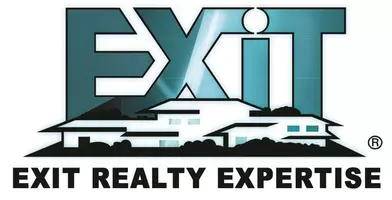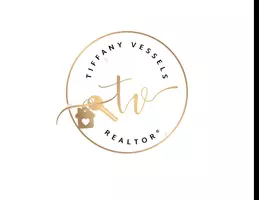UPDATED:
Key Details
Property Type Townhouse
Sub Type Interior Row/Townhouse
Listing Status Active
Purchase Type For Sale
Subdivision Ridgeview
MLS Listing ID PALH2012586
Style Traditional
Bedrooms 3
Full Baths 1
Half Baths 1
HOA Y/N N
Year Built 1992
Annual Tax Amount $3,863
Tax Year 2024
Lot Size 2,400 Sqft
Acres 0.06
Lot Dimensions 20.00 x 120.00
Property Sub-Type Interior Row/Townhouse
Source BRIGHT
Property Description
Upstairs, you'll find three well-proportioned bedrooms and a full bathroom. The home is move-in ready and offers a solid foundation for personal touches or cosmetic updates to suit your style. Located in a quiet community with easy access to local amenities, this home is a great opportunity for first-time buyers, downsizers, or investors.
Don't miss your chance to make this well-maintained townhome your own! Please note limited showing times: 9-11AM Saturday and Sunday. Other times may possible by buyer request.
All offers due Monday, 7/14 by 5pm. Buyer will use Alpert Abstract to close.
Location
State PA
County Lehigh
Area Alburtis Boro (12301)
Zoning R-2
Rooms
Basement Walkout Level
Interior
Hot Water Electric
Heating Forced Air
Cooling Central A/C
Fireplace N
Heat Source Electric
Exterior
Parking Features Basement Garage
Garage Spaces 1.0
Water Access N
Accessibility None
Attached Garage 1
Total Parking Spaces 1
Garage Y
Building
Story 3
Foundation Permanent
Sewer Public Sewer
Water Public
Architectural Style Traditional
Level or Stories 3
Additional Building Above Grade, Below Grade
New Construction N
Schools
School District East Penn
Others
Senior Community No
Tax ID 546345028941-00001
Ownership Fee Simple
SqFt Source Assessor
Special Listing Condition Standard





