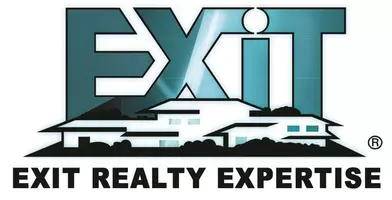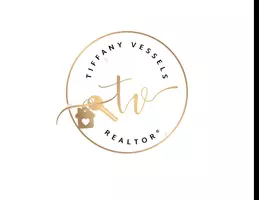OPEN HOUSE
Sun Jun 08, 1:00pm - 4:00pm
UPDATED:
Key Details
Property Type Single Family Home
Sub Type Detached
Listing Status Active
Purchase Type For Sale
Square Footage 7,367 sqft
Price per Sqft $298
Subdivision Williamsburg Gardens
MLS Listing ID MDMC2178596
Style Colonial
Bedrooms 7
Full Baths 5
Half Baths 2
HOA Y/N N
Abv Grd Liv Area 5,467
Year Built 1979
Annual Tax Amount $19,425
Tax Year 2024
Lot Size 2.800 Acres
Acres 2.8
Property Sub-Type Detached
Source BRIGHT
Property Description
Location
State MD
County Montgomery
Zoning RE2
Rooms
Basement Fully Finished, Improved, Windows
Main Level Bedrooms 1
Interior
Hot Water Natural Gas
Cooling Central A/C, Zoned
Flooring Hardwood, Luxury Vinyl Plank
Fireplace N
Heat Source Oil, Natural Gas, Electric
Exterior
Exterior Feature Patio(s), Deck(s)
Parking Features Garage - Side Entry
Garage Spaces 3.0
Water Access N
Roof Type Slate
Accessibility None
Porch Patio(s), Deck(s)
Attached Garage 3
Total Parking Spaces 3
Garage Y
Building
Story 3
Foundation Block
Sewer Public Sewer
Water Public
Architectural Style Colonial
Level or Stories 3
Additional Building Above Grade, Below Grade
New Construction N
Schools
Elementary Schools Potomac
Middle Schools Herbert Hoover
High Schools Winston Churchill
School District Montgomery County Public Schools
Others
Senior Community No
Tax ID 161001831704
Ownership Fee Simple
SqFt Source Assessor
Special Listing Condition Standard





