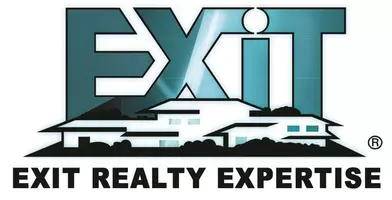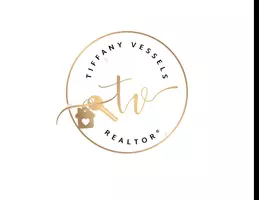OPEN HOUSE
Fri May 02, 5:00pm - 7:00pm
Sun May 04, 1:00pm - 3:00pm
UPDATED:
Key Details
Property Type Townhouse
Sub Type Interior Row/Townhouse
Listing Status Coming Soon
Purchase Type For Sale
Square Footage 1,844 sqft
Price per Sqft $496
Subdivision Petworth
MLS Listing ID DCDC2198270
Style Traditional
Bedrooms 3
Full Baths 3
Half Baths 1
HOA Y/N N
Abv Grd Liv Area 1,244
Originating Board BRIGHT
Year Built 1927
Available Date 2025-05-02
Annual Tax Amount $6,994
Tax Year 2024
Lot Size 2,283 Sqft
Acres 0.05
Property Sub-Type Interior Row/Townhouse
Property Description
Set on an exceptionally rare lot—twice the depth of most in the area—this home stands out from everything else on the market. The expansive backyard is a true urban retreat, featuring a generous deck for outdoor dining and entertaining, along with coveted off-street parking via a secure electronic roll-up garage. In a city where private outdoor space and parking are increasingly hard to come by, this property delivers both in spades, making it a rare find in both Petworth and across DC.
Unlike the typical developer flip, this home radiates warmth, history, and personality. It has been thoughtfully renovated to preserve its soul while offering every modern comfort. With three bedrooms, three and a half bathrooms, and a layout designed for today's lifestyle, the home seamlessly blends charm with functionality.
The main level features oversized living and dining spaces perfect for gathering or relaxing. The kitchen is a true centerpiece, with custom finishes and a picture window that frames the backyard—creating a sense of connection between indoor and outdoor living.
Upstairs, the primary suite impresses with soaring ceilings, an en-suite bath with dual vanities, and ample closet space. Two additional bedrooms, a second full bath, and convenient laundry complete the upper level.
The fully finished walkout basement provides endless flexibility with a spacious family room, wet bar, and a private guest suite—perfect for out-of-town visitors, in-laws, or a cozy media room or home office.
Homes like this—with its location, lot size, character, and community feel—rarely come to market. Don't miss your chance to own a truly one-of-a-kind property in the heart of Petworth.
Reach out today to schedule a private tour.
Location
State DC
County Washington
Zoning R-3
Rooms
Basement Full, Daylight, Full, Improved, Interior Access, Outside Entrance, Walkout Level
Interior
Interior Features Bathroom - Soaking Tub, Bathroom - Stall Shower, Breakfast Area, Built-Ins, Crown Moldings, Dining Area, Floor Plan - Open, Primary Bath(s), Recessed Lighting, Skylight(s), Wet/Dry Bar, Window Treatments, Wine Storage, Wood Floors
Hot Water Electric
Heating Central, Forced Air
Cooling Central A/C
Equipment Stainless Steel Appliances, Washer, Dryer
Fireplace N
Window Features Skylights,Wood Frame
Appliance Stainless Steel Appliances, Washer, Dryer
Heat Source Natural Gas
Exterior
Parking Features Garage - Rear Entry, Garage Door Opener
Garage Spaces 2.0
Water Access N
Accessibility None
Total Parking Spaces 2
Garage Y
Building
Story 3
Foundation Slab
Sewer Public Sewer, Public Septic
Water Public
Architectural Style Traditional
Level or Stories 3
Additional Building Above Grade, Below Grade
New Construction N
Schools
School District District Of Columbia Public Schools
Others
Senior Community No
Tax ID 3149//0102
Ownership Fee Simple
SqFt Source Assessor
Special Listing Condition Standard
Virtual Tour https://listings.blueskyemedia.com/videos/01968175-89cb-70f1-b156-ac3053f6d73a





